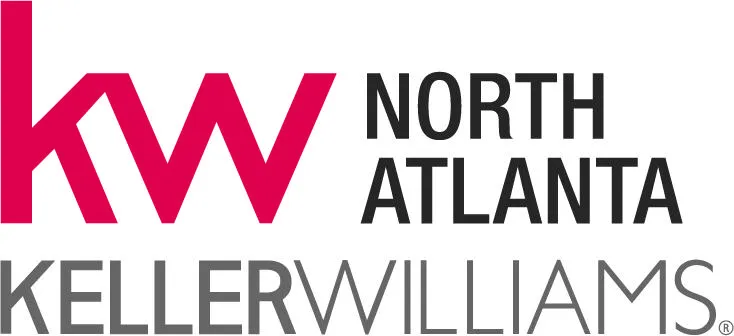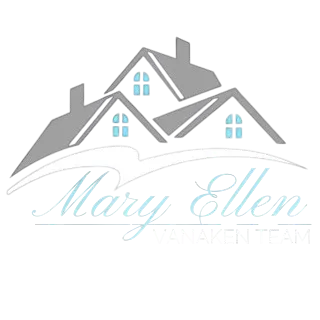ALPHARETTA, CUMMING, JOHNS CREEK, MILTON, ROSWELL
NORTH ATLANTA REAL ESTATE
We Deliver Clarity, Confidence, and Care at Every Step of Your Real Estate Journey.
THE MARY ELLEN VANAKEN TEAM
At The Mary Ellen Vanaken Team, we specialize in high-touch real estate across North Atlanta’s most desirable communities, from the historic estates of Buckhead and Brookhaven to the family-friendly neighborhoods of Alpharetta and Milton.
With our signature Vanaken Strategy—combining Wall Street-level financial acumen and bespoke concierge service—our mission is to empower every client to achieve their lifestyle and investment goals with clarity, confidence, and peace of mind.
Whether you’re relocating from out of state, upsizing for a growing family, or selling a luxury estate, we guide you through each step with discretion, integrity, and unmatched local market insight.

TESTIMONIALS
WATCH OUR WELCOME VIDEO TO GET STARTED
CLICK BELOW TO WATCH FIRST!
Market Snapshot for North Atlanta
Featured Properties
Top Property Picks in North Atlanta
Curated HOME COLLECTIONS by budget
work with us
Our team removes the guesswork from every North Atlanta real estate decision by applying our signature Vanaken Strategy—combining Wall Street–level analysis with concierge-style support.
We understand that the many moving parts—from local market insights and financial planning to negotiations and closing details—can feel overwhelming, so our mission is to make each step smooth, straightforward, and even enjoyable.
Proudly Aligned With Industry Leaders & Service Organizations





© 2025

