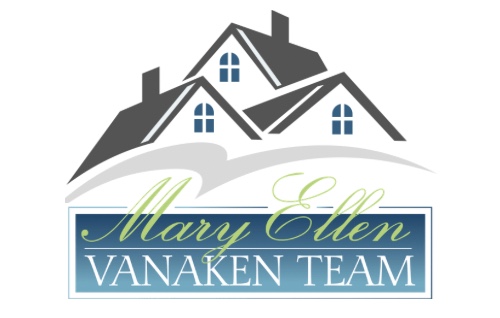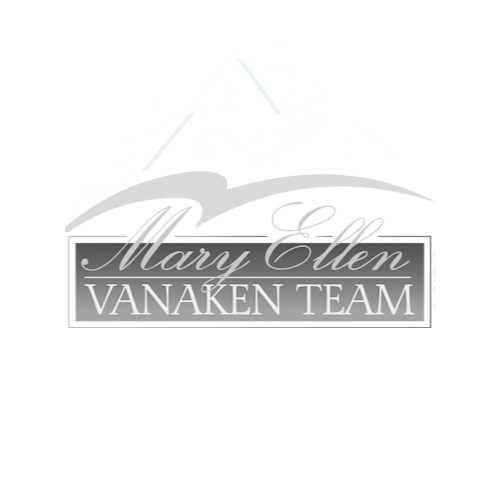MLS® ID: 8761409
112 Suttons Cv
Peachtree City, Georgia, 30269
Walk through available if you aren't comfortable viewing it in person :) Nestled on a QUIET STREET in NORTH PEACHTREE CITY- this home is that haven from chaos we all crave! A BACKYARD OASIS you will want to spend all your waking moments in- professionally landscaped with a HEATED SALT WATER POOL, 2 PATIOS and lots of garden space! Feel that sense of home as soon as you walk in from the front door. An OPEN FLOOR PLAN AND GREAT LAYOUT with a study and a bedroom on the main floor. The UPDATED KITCHEN overlooks the SUNNY, TALL AND SPACIOUS FAMILY ROOM- the perfect entertainment space as it opens to the backyard with it's 2 Patios and pool! Upstairs you will find that EACH BEDROOM HAS IT'S OWN EN-SUITE with the master bedroom having the grandest of all bathrooms -you will love the setting of the tub! Live worry free sipping your margarita in your beautiful pool because this house is AMAZINGLY updated inside and out. There are NEW WINDOWS,NEW ROOF, NEW GUTTERS, NEW A/C in 2017 ,NEW POOL HEATER and garage was updated with sink and cabinets in 2018, NEW LANDSCAPING , NEW POOL PUMP IN 2019 , NEW POOL STEPS AND LINER, Pool was updated according to code in 2020! New paint inside and out! Even the sprinkler system has been taken care of! A few steps on the Golf Cart paths brings you next to LAKE KEDRON. Great space to walk, take in nature or as some of the neighborhood kids have done lately- build forts out of fallen limbs... with social distancing, of course :) WHAT A LOCATION !! Walk to some of the best restaurants of PTC, groceries and shopping are steps away, quick ride to the airport, best schools south of I20! Covid 19: For the showings, For your safety and the safety of the resident, all surfaces will be wiped down prior to showing. All interior doors will remain open for easy viewing and all lights to remain "on".
Listing courtesy of Keller Williams Rlty Atl. Part
Amenities
- Full baths4
- Half baths0
- Full Baths Range4+ Baths
- Total Baths4
- Zip30269
- Office nameKeller Williams Rlty Atl. Part
- SQFT2830
- Bedrooms4
- Property typeSingle Family Detached
- Elementary schoolKedron
- Junior highBooth
- High schoolMcintosh
- Year built1999
- Lot size1/3 - 1/2 Acre
- SewerPublic Water,Sewer Connected
- HeatingCentral,Forced Air,Zoned/Dual
- Tax year2017
- Agent nameKali Bhargave
- Tax amount$ 4893.0
- Purchase TypeActive
- HOA fees$ 360
- Price Range$500k-$600k
- Square Feet Range2500-3000 sq ft.
- Bedrooms Range4 Beds
- Year Built Range1990-1999
- Office ID7061
- Agent ID224


.png)
